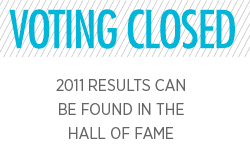130 Bloor Street West / 155 Cumberland Street is an integrated mixed-use project, combining, on one site, below-grade parking, high street grade retail, featuring Gucci, Hermes, LuluLemon, 10 floors of premium office space topped off by 10 floors comprising 15 premium condominium residences. The office building is accessed from Bloor through a newly renovated lobby. The 135,000 square feet of office space was fully reconditioned and is fully leased. 155 Cumberland is the most elite residential address in the heart of Toronto. The crown jewel in the development is the existing penthouse apartment spread across the 13th and 14th floors. Unique to Toronto, it was designed in the 1960s in a classic style and is widely regarded as one of the finest of its kind in Canada. All the rooms open onto a two-storey central atrium and feature high ceilings, travertine on floors and walls, and wood paneling from oak logs brought from England and milled specifically for the apartment. In total, the penthouse is 11,000 square feet plus 4,500 square feet of terrace. After converting the 11th and 12th floors of the office building to residences, the program stacked on top of the penthouse is an asymmetrical tower of seven new storeys, faced in Indiana limestone, containing full-floor luxury suites. The two floors below the penthouse, which were previously used for office space, were cut back to hold four new half-floor residential suites. Project Management PHA Project Management Inc. Residential Interior Design J.F. Brennan Design/Build Inc., Taylor Hannah Architect Inc. Landscape Architect Holbrook + Associates General Contractor PCL Constructors Canada Residential Interior Construction JF Brennan Design/Build Inc.
130 Bloor Street West / 155 Cumberland Street
Disclaimer: The Pug Awards makes every effort to obtain the most accurate information possible, working with both the City of Toronto and UrbanNation to compile the list of official nominees, vetted against the selection criteria. Once the list has been finalized both the Architect of Record and Developers of each project are notified and provided with submission guidelines on how to supply images and supporting text. In the instance that no information is submitted, or submitted images do not follow the provided submission guidelines, the Pug Awards assigns a professional photographer to photograph the project.
If you believe any nominee information to be inaccurate please notify us at: [email protected].

