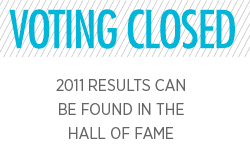Located in Toronto’s popular and historic King West district, Seventy5 is an innovative modern jewel embracing the indigenous culture of the neighborhood. The building has been designed in a U-shape that embraces a serene courtyard while maximizing the site and complementing the Portland streetscape. The building exterior features clean lines of smooth architectural concrete together with clear glazing in anodized aluminum frames. The appearance of this eleven storey structure is characterized by massed elements that shift in and out. The concrete frames act as large scale urban windows that highlight the views of each unit, and comply with city of Toronto zoning setbacks for that neighborhood. They provide a unifying statement that mixes the upper two-storey units with the lower one-storey unit and street level retail space. The soaring ceilings in two- storey units, floor-to-ceiling glass, generous balconies and terraces, which give the structure a bold dramatic presence and allow for an open-air lifestyle in a bustling setting.
Seventy5 - 75 Portland Street
Disclaimer: The Pug Awards makes every effort to obtain the most accurate information possible, working with both the City of Toronto and UrbanNation to compile the list of official nominees, vetted against the selection criteria. Once the list has been finalized both the Architect of Record and Developers of each project are notified and provided with submission guidelines on how to supply images and supporting text. In the instance that no information is submitted, or submitted images do not follow the provided submission guidelines, the Pug Awards assigns a professional photographer to photograph the project.
If you believe any nominee information to be inaccurate please notify us at: [email protected].

