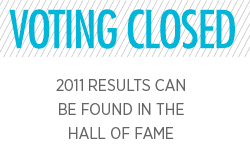The winning competition design for the TIFF Bell Lightbox and Festival Tower was conceived to create a city of film and as a reflection of the heterogeneity and openness that characterizes Toronto. Located in the heart of the entertainment district, the 5-story podium consists of projecting volumes and various levels of transparency that connects the interior to the streetscape while the 42-storey tower, set back from the street, commands the skyline above. Both elements are harmonized in the use of simple proportions, common materials, and quality of detailing. The transition between the two occurs where the Lightbox roof meets the Tower’s base. Inside, the podium consists of theatres, a gallery, café, and restaurant. The architectural volumes of the five cinemas are clad in black zinc and organized as buildings within the building, while the spaces between them act like interior streets. The roof of the podium features a monumentally-scaled, stepped, outdoor public patio space.
TIFF Bell Lightbox
Disclaimer: The Pug Awards makes every effort to obtain the most accurate information possible, working with both the City of Toronto and UrbanNation to compile the list of official nominees, vetted against the selection criteria. Once the list has been finalized both the Architect of Record and Developers of each project are notified and provided with submission guidelines on how to supply images and supporting text. In the instance that no information is submitted, or submitted images do not follow the provided submission guidelines, the Pug Awards assigns a professional photographer to photograph the project.
If you believe any nominee information to be inaccurate please notify us at: [email protected].

