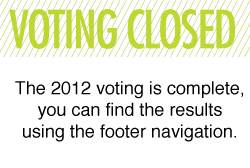The One Park West project is the first market condominium tower which will border the new park in the Regent Park Revitalization Project. The buildings design drew it cues from the future park environment, incorporating terraces and ledges of native grasses into the architectural design. The intent was to create a clean, white and reflective wall facing the park as to keep sightlines from the park uncluttered. Regular balconies on each corner of the building ground it, while random balconies move about the building faces. While there are penthouse suites on the top floor, the inclusion of terraces on the 10th floor creates a penthouse like space. Amenity space on the 13th floor provide to sweeping views of the future park area with Lake Ontario in the distance, or spectacular unimpeded views of downtown Toronto.
One Park West
Disclaimer: The Pug Awards makes every effort to obtain the most accurate information possible, working with both the City of Toronto and UrbanNation to compile the list of official nominees, vetted against the selection criteria. Once the list has been finalized both the Architect of Record and Developers of each project are notified and provided with submission guidelines on how to supply images and supporting text. In the instance that no information is submitted, or submitted images do not follow the provided submission guidelines, the Pug Awards assigns a professional photographer to photograph the project.
If you believe any nominee information to be inaccurate please notify us at: [email protected].

