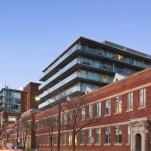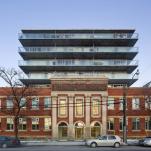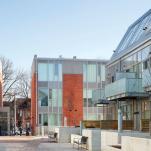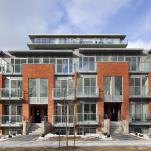Originally built to house the printing presses of Rolph Clark Stone, 201 Carlaw Avenue has been a Leslieville landmark since its completion in 1913 when this Queen Street East community was at the heart of industry in Toronto. The Printing Factory project blends the original 3-storey podium factory building with a new 8-storey glass tower addition and new stacked townhouses along the eastern edge of the site. The existing factory building has been fully converted into residential loft units. To further maintain the industrial character of the printing factory, original features of the building were restored throughout including the Carlaw Avenue façade and the classical main entrance portico that opens to a grand wooden staircase below vaulted ceilings. In addition, the original “sawtooth” industrial skylights were fully integrated into the two storey loft units. Landscaped courtyards, private yards and street frontages were designed to integrate the industrial podium into the surrounding neighbourhood and conceal two levels of underground parking. Along Boston Avenue, an unused rail spur has been reclaimed creating a wide expanse of green amenity space. This project creates a variety of living options for a new residential community in a vibrant section of Queen Street East. These include one, two and three bedroom units within the tower, live/work studio lofts in the original building and family-sized town houses along Boston Avenue. By offering a wide variety of size and style of units, the project provides living options for singles, couples and families and contributes to the diversity and dynamism of the surrounding Leslieville neighbourhood.
The Printing Factory Lofts
Comments
What on earth is the point of
What on earth is the point of saving a heritage building's facade if it is used to front something completely incongruous?
This year's winner
The best of the year. Any city would kill to have this kind of project, which just screams urban cool. Would not look out of place in Europe. Congrats.
Looks more like an on-campus
Looks more like an on-campus student residence than a home.
I had to eventually vote love
I had to eventually vote love it for something
The courtyard
is nice. The contrast with old and new doesn't work at all, though. The colours and design are rather commonplace now. I agree with the post that says it has a uni-campus feel to it.
Disclaimer: The Pug Awards makes every effort to obtain the most accurate information possible, working with both the City of Toronto and UrbanNation to compile the list of official nominees, vetted against the selection criteria. Once the list has been finalized both the Architect of Record and Developers of each project are notified and provided with submission guidelines on how to supply images and supporting text. In the instance that no information is submitted, or submitted images do not follow the provided submission guidelines, the Pug Awards assigns a professional photographer to photograph the project.
If you believe any nominee information to be inaccurate please notify us at: [email protected].




Hmmm
The shape works, very Shanghai.
But why the allergy to colour? A little brick red would have worked wonders.