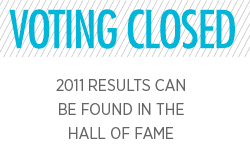The building is comprised of a 24 storey tower resting on a 5 storey podium. The podium is composed of a framework of brick + glass that houses a mix of retail, recreational + residential components. The materials used are similar to Phases 1+2 in order to provide a continuous visual and aesthetic link between the projects. Along the South face, the podium continues the retail component of Phase 1 yet the mass of the podium is severed to provide a sense of permeability to the podium. This void provides a pedestrian link to the landscaped courtyard located in the internal component of the development. This courtyard also serves as an extension of the recreational component located at on the ground floor. With this opening in the mass of the podium, the developments are physically linked with a 2 storey pedestrian bridge. This transparent element allows for the programmatic functions of the development to take place while providing visual links from the internal courtyard to the surrounding green spaces. The tower component of the development is set back from the podium and rises to 24 stories in height. Glass is used to accentuate the sense of lightness to the tower and a grid work of balconies project from this glass box. In addition, metal panel elements travel up the facade and vertically link the tower to both the podium + mechanical roof. The tower is comprised of a linear and shallow floor plate that houses a unit mix of wide and shallow unit plans. This floor plate allows for a more expansive use of glass in the suites and results in a sculptural tower mass.
VIBE AT LIBERTY VILLAGE
Disclaimer: The Pug Awards makes every effort to obtain the most accurate information possible, working with both the City of Toronto and UrbanNation to compile the list of official nominees, vetted against the selection criteria. Once the list has been finalized both the Architect of Record and Developers of each project are notified and provided with submission guidelines on how to supply images and supporting text. In the instance that no information is submitted, or submitted images do not follow the provided submission guidelines, the Pug Awards assigns a professional photographer to photograph the project.
If you believe any nominee information to be inaccurate please notify us at: [email protected].

