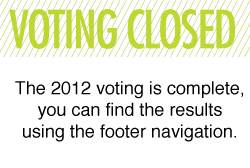The master planned community of 2100 residential units will have a LEED Neighbourhood designation and will be housed in a variety of built forms. The site is located adjacent to a major vehicular artery and steps to public transit and shopping hubs. The Metrogate community begins by incorporating a centrally positioned park as the main focus of the development. This green space will allow for natural ecosystems to benefit from storm water run off while providing an environment that the community can benefit from. Solaris I + II are the first phases of the community. The Towers are 40 storeys in height and their glass forms are expressed through an elliptical floor plate which rests on a rectilinear 3 storey podium. At grade, the podiums house a retail and children's daycare component which would serve the community. Tower placement maximizes on site views and minimizes negative impacts to the central green space.
Solaris I + II at Metrogate
Disclaimer: The Pug Awards makes every effort to obtain the most accurate information possible, working with both the City of Toronto and UrbanNation to compile the list of official nominees, vetted against the selection criteria. Once the list has been finalized both the Architect of Record and Developers of each project are notified and provided with submission guidelines on how to supply images and supporting text. In the instance that no information is submitted, or submitted images do not follow the provided submission guidelines, the Pug Awards assigns a professional photographer to photograph the project.
If you believe any nominee information to be inaccurate please notify us at: [email protected].

